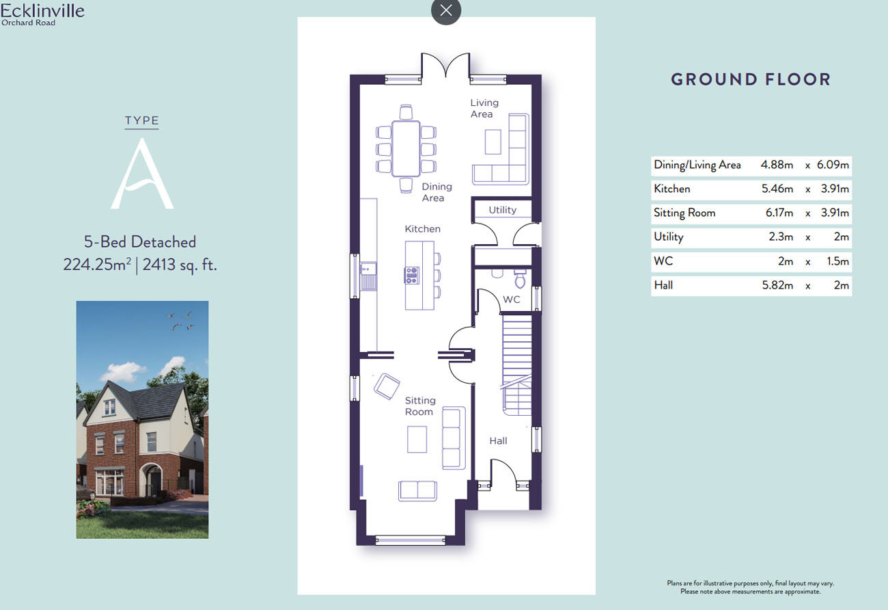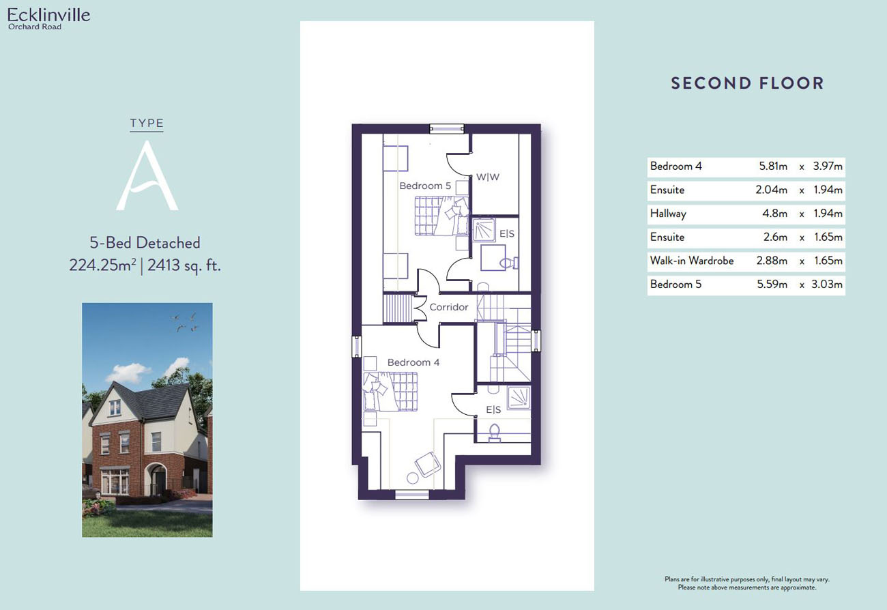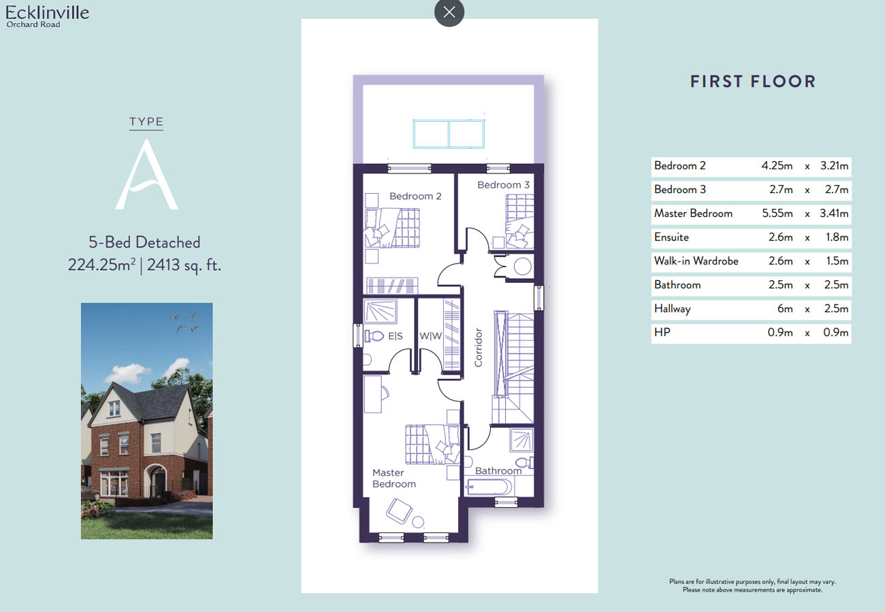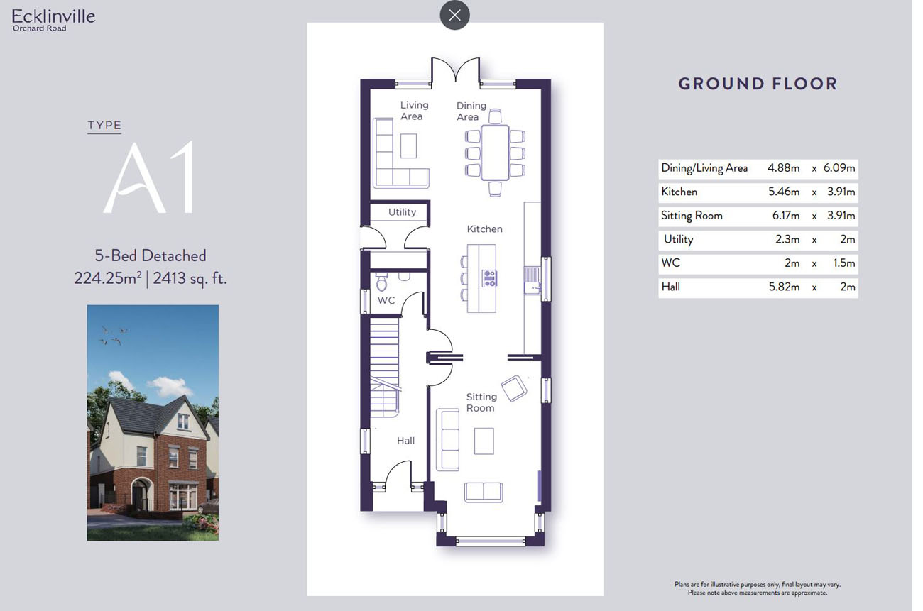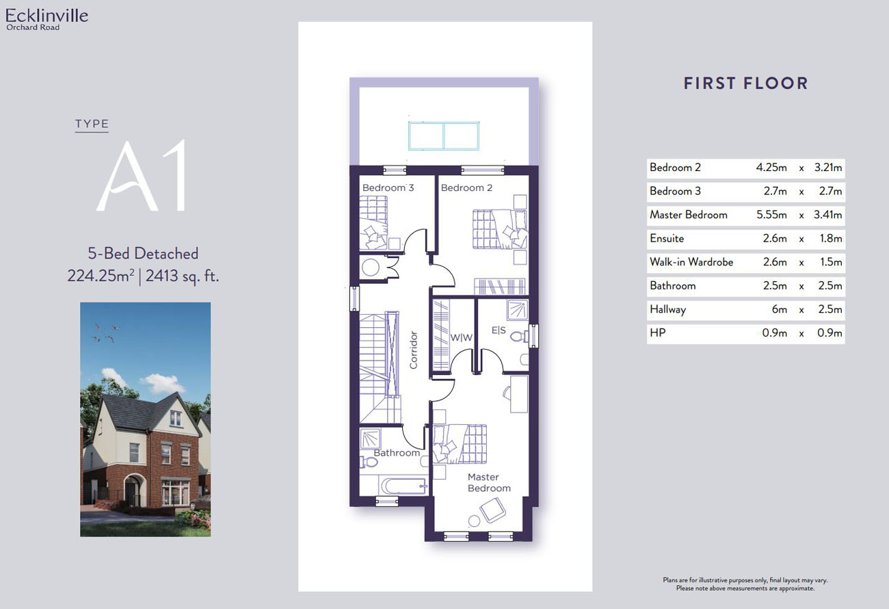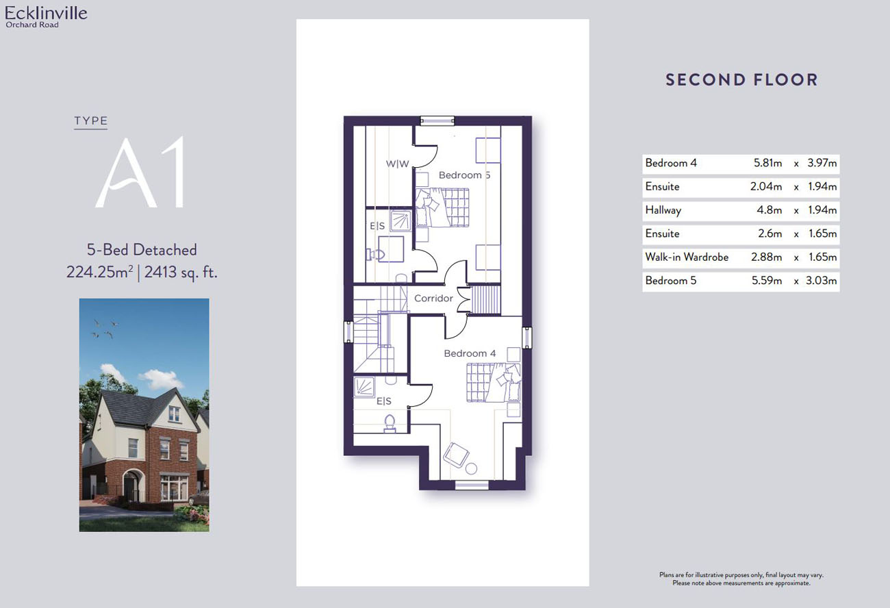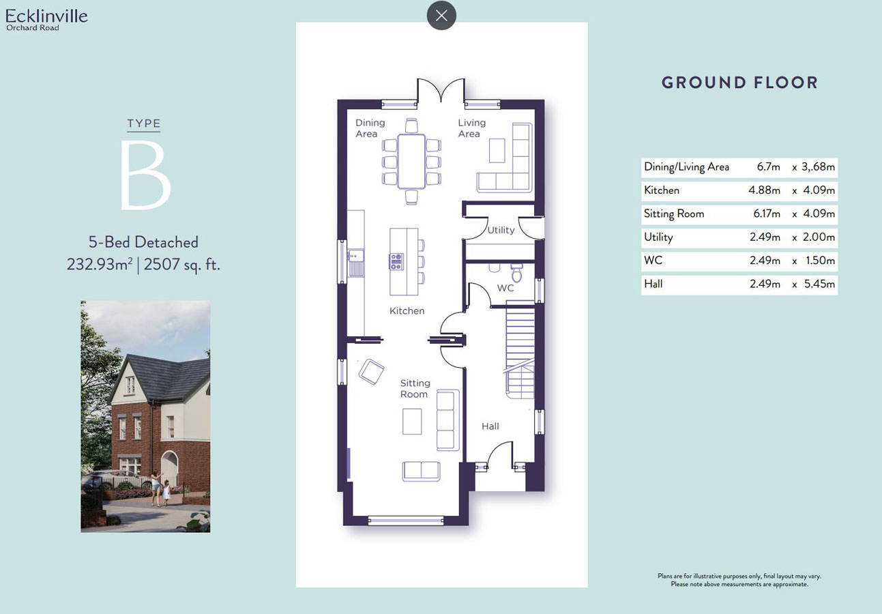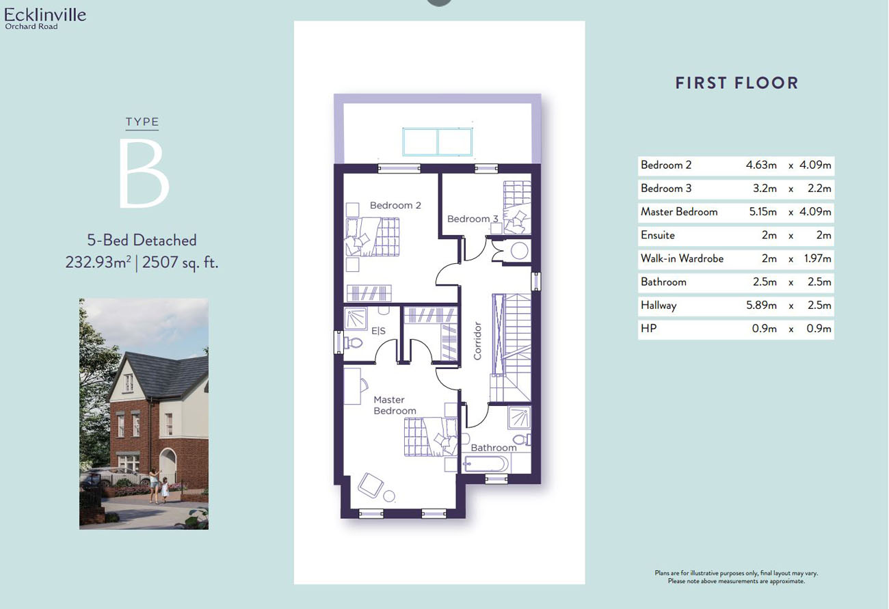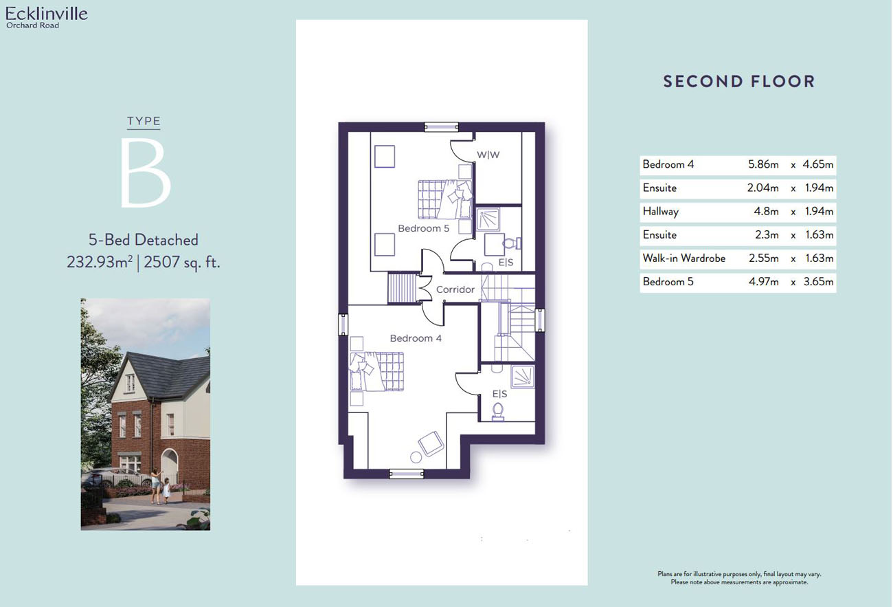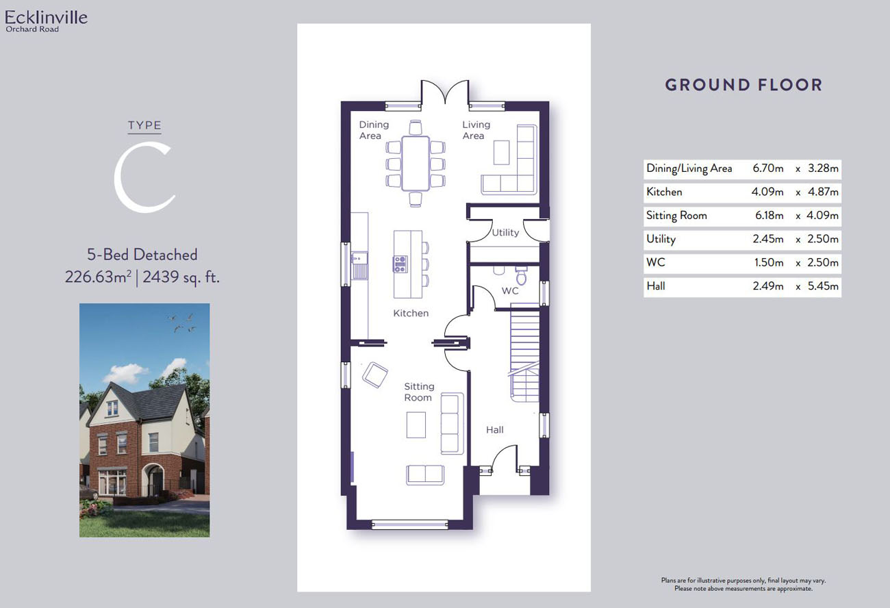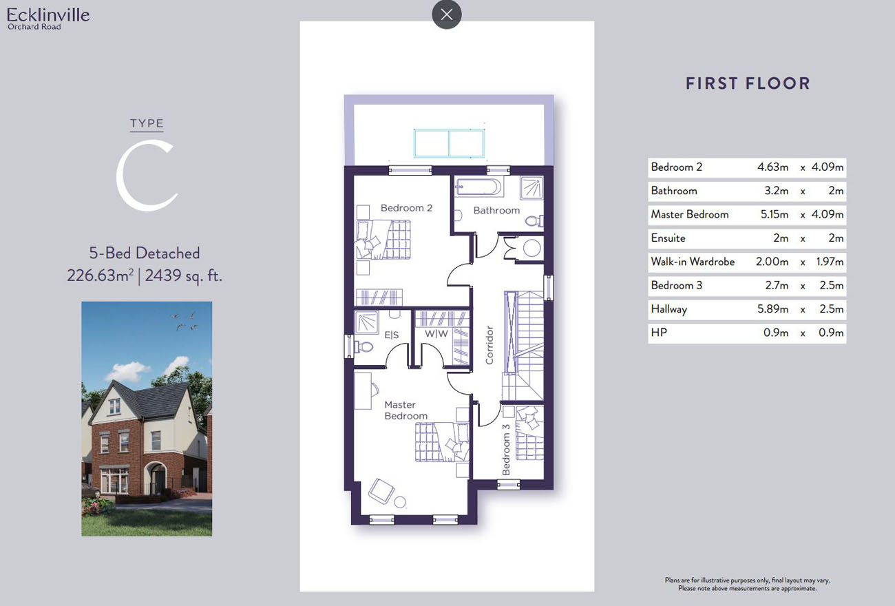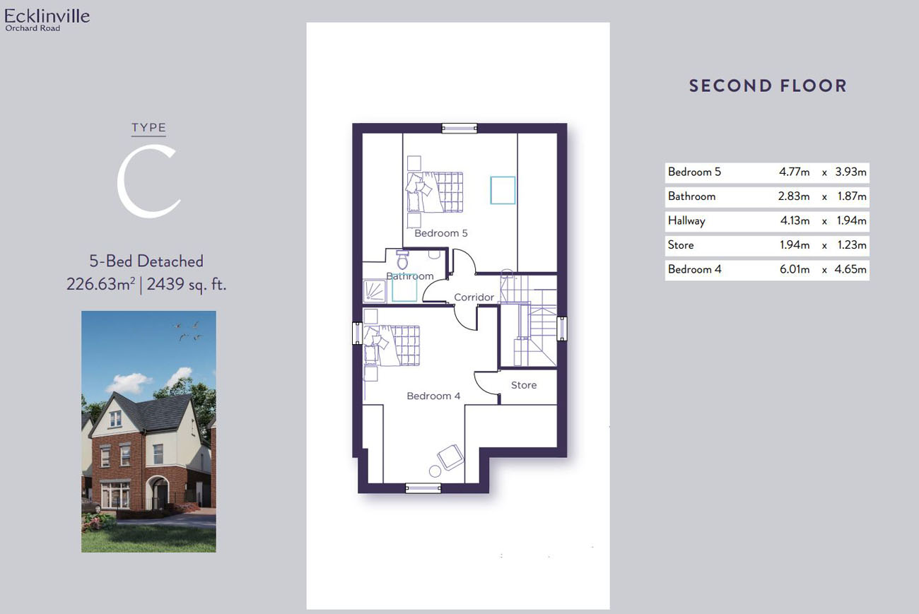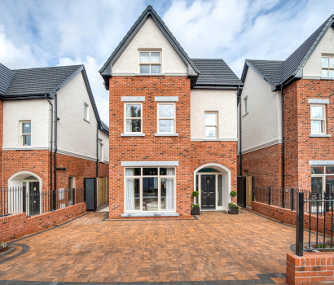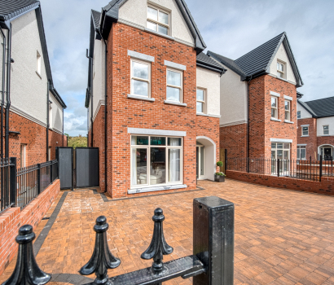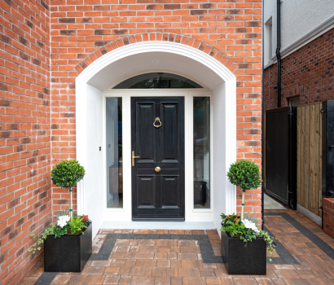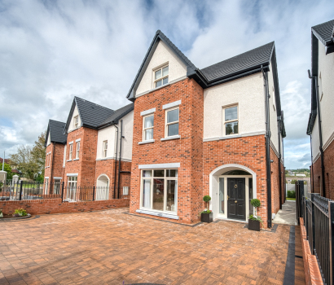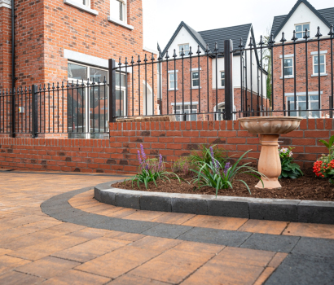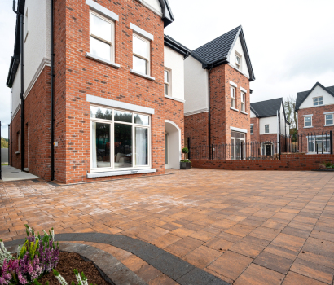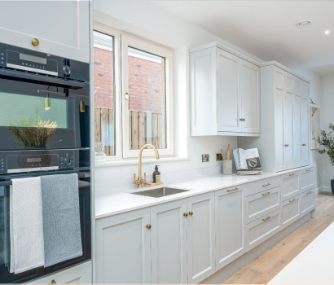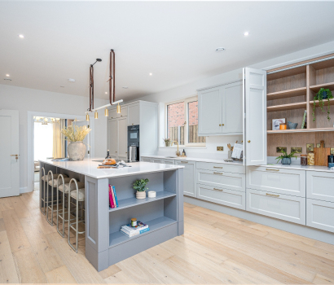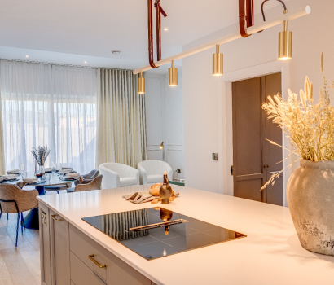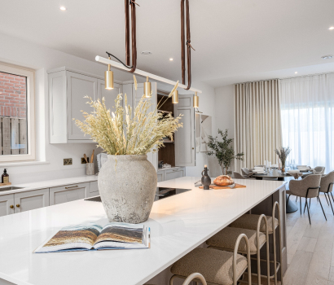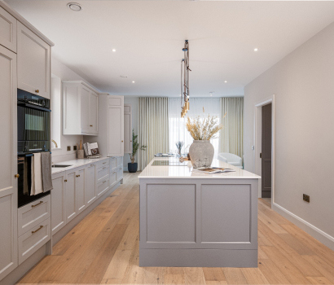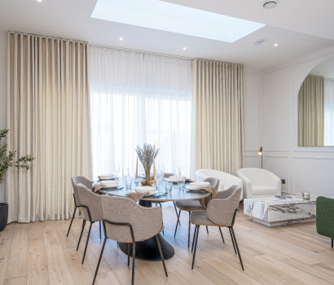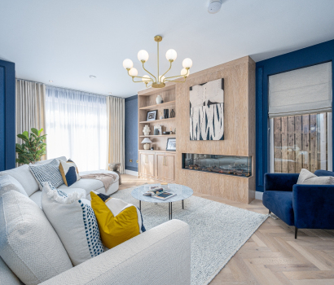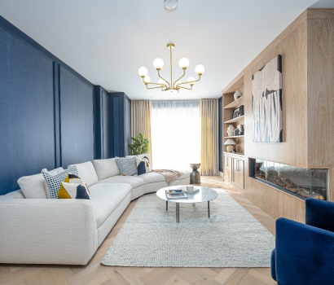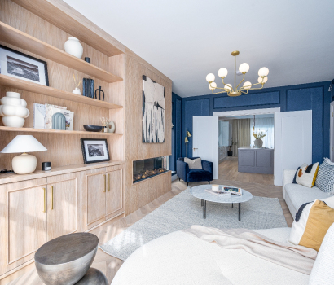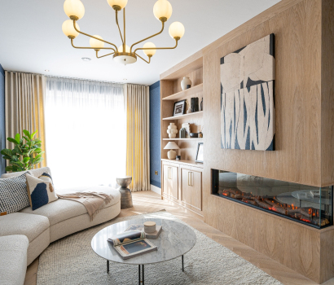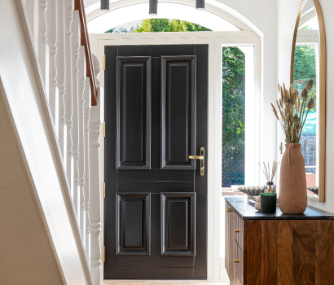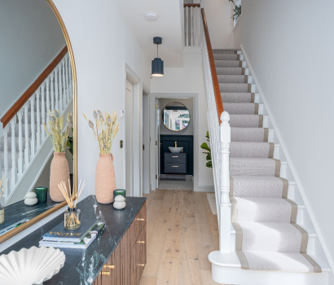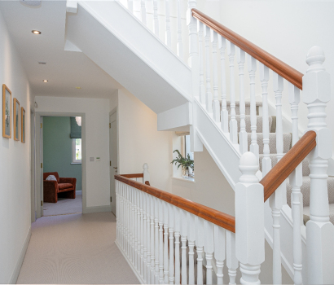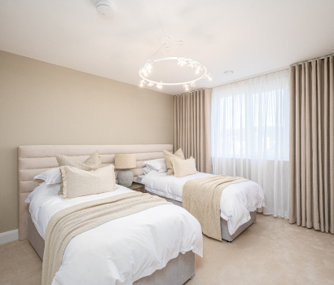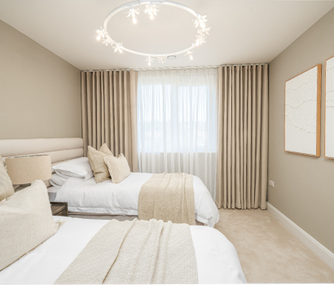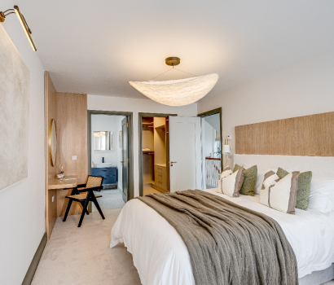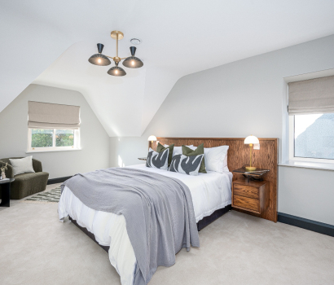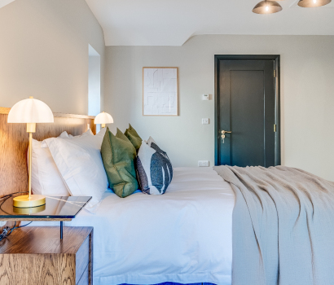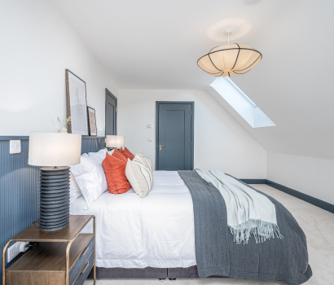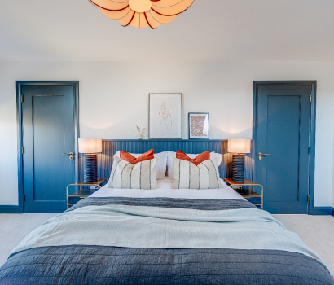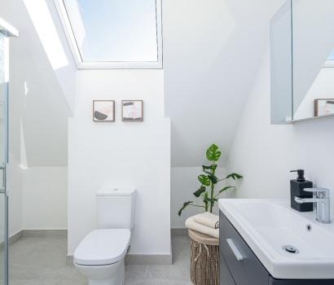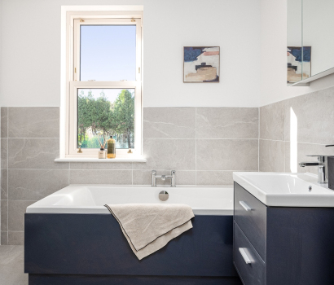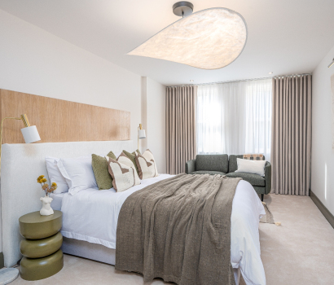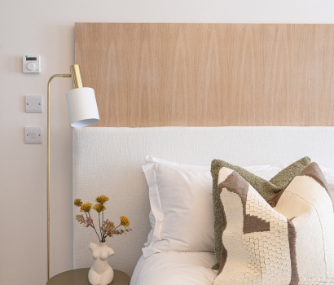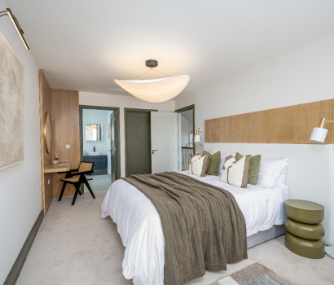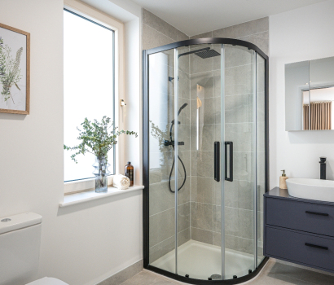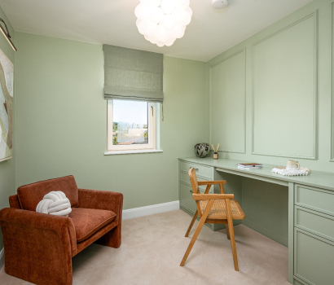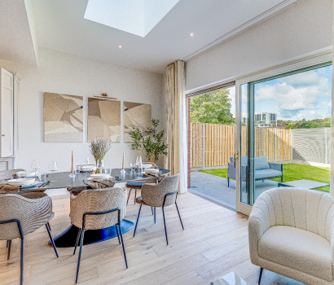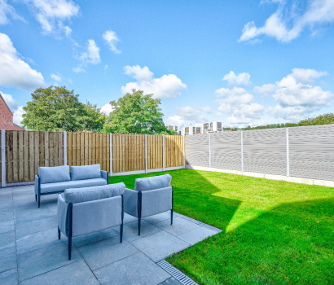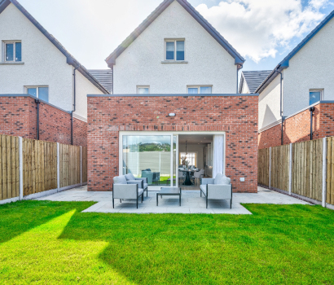CDC Ecklinville Development
Orchard Road, Cork
Four property types ranging from 2413 sq.ft to 2507sq.ft
These spacious 5 bed homes are highly energy efficient carrying an A2 BER rating. Each home in Ecklinville benefits from ample space downstairs making them the ideal family home. To the first and second floors, there are three en suite bedrooms, two bedrooms and one main bathroom.
All three styles of spacious A-rated, 5-bedroom detached homes are sensitively and considerately architect designed, sympathetic to the Edwardian Era on the exterior with a much more contemporary feel on the inside. Set over three storeys, the accommodation lends itself to effortless family living. A distinctive and very attractive arched entranceway leads to the large open plan and dual aspect Kitchen/Dining/Living space further augmented with the use of pocket sliding doors into the sitting room and creating a vast and fabulous entertaining and living area leading directly to a large rear terrace. Five bedrooms are arranged over both upper floors with up to three ensuite bathrooms and a family bathroom, all with plentiful storage including fitted wardrobes to two bedrooms. Through a classic and gracious pillared entrance, this elegant and chic development will have planted open spaces while each house will have landscaped front garden with paved parking for two cars, ready for an electric vehicle charging point.
Located on Orchard Road, a hugely popular and mature residential area within walking distance to Bons Secours Hospital, UCC and Cork University Hospital. Cork city centre is a mere 5 minute drive from Ecklinville and also benefits from a bus service around the corner at Victoria Cross and College Road.
CDC Ecklinville Development
SPEIFICATIONS & SPECIAL FEATURES
| KITCHENS - Bespoke kitchen design featuring handcrafted custom-painted kitchen cabinetry by Paul Barrett Design with quartz counter tops and upstands. High-end integrated appliance package included as standard to kitchen area | ELECTRICAL SPECIFICATION - Generous and well-designed electrical and lighting specification All homes pre-wired for TV and fibre broadband All homes pre-wired for security alarm and CCTV All homes pre-wired for e-vehicle charging All homes future proofed for PV panels. | HEATING SYSTEM - Innovative heat recovery system, providing energy efficient central heating and hot water, at proven reduced energy cost against current market alternatives Each floor is thermostatically controlled with underfloor heating on the ground floor Wall-mounted electronic zoned heating system controller Premium wall-mounted Charlton & Jenrick electric fire in sitting room. |
| UTILITY ROOM - Bespoke handcrafted cabinetry Quartz counter top and upstand | WARDROBES - Bespoke built-in wardrobes to master and second bedroom | GARDENS - All gardens are landscaped to the front of the houses to a high standard together with paved driveway Secure side gate to rear garden Each rear garden will be raked and seeded with a Kota Blue Limestone terrace area. |
| BATHROOMS AND ENSUITES - Stylish bathrooms and ensuites with contemporary style bathroom fittings Pressurised shower systems throughout High-quality tiles fitted to select floor and wall areas. | INTERNAL FINISHES - All walls and ceilings are painted throughout High-quality joinery and ironmongery specification throughout Houses have been built with an (extra high) floor-to-ceiling height at ground floor level Excellent levels of insulation to walls, floors and roof Low Energy BER A2 Rated Design. | EXTERNAL FINISHES/FEATURES - Low-maintenance and high-quality external finish with a mix of attractive brick and dash Double glazed windows including heritage sash-style design windows to selected areas Engineered UltraTech front door with three point locking system |
| STRUCTURAL GUARANTEE - Each home is covered for ten years under the Homebond Structural Guarantee Scheme |

